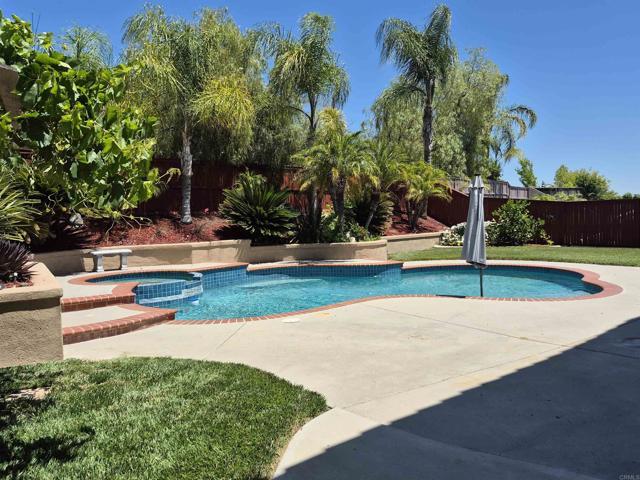


Listing Courtesy of: San Diego, CA MLS / Allison James Estates & Homes
35616 Country Park Dr. Wildomar, CA 92595
Active (43 Days)
$799,000
MLS #:
NDP2505969
NDP2505969
Lot Size
9,148 SQFT
9,148 SQFT
Type
Single-Family Home
Single-Family Home
Year Built
2002
2002
Views
Mountains/Hills, Neighborhood
Mountains/Hills, Neighborhood
County
Riverside County
Riverside County
Listed By
Lisa Pahl, Allison James Estates & Homes
Source
San Diego, CA MLS
Last checked Jul 30 2025 at 7:26 PM PDT
San Diego, CA MLS
Last checked Jul 30 2025 at 7:26 PM PDT
Bathroom Details
- Full Bathrooms: 2
- Half Bathroom: 1
Kitchen
- Dishwasher
- Disposal
- Microwave
- Gas Range
Property Features
- Fireplace: Fp In Family Room
- Fireplace: Gas
Heating and Cooling
- Forced Air Unit
- Central Forced Air
Pool Information
- Below Ground
- Private
- Solar Heat
- Gunite
Homeowners Association Information
- Dues: $50/Monthly
Flooring
- Carpet
- Tile
Exterior Features
- Roof: Tile/Clay
Utility Information
- Sewer: Public Sewer
Parking
- Garage
Stories
- 2 Story
Living Area
- 2,934 sqft
Location
Listing Price History
Date
Event
Price
% Change
$ (+/-)
Jul 22, 2025
Price Changed
$799,000
-3%
-26,000
Jun 17, 2025
Original Price
$825,000
-
-
Disclaimer:
This information is deemed reliable but not guaranteed. You should rely on this information only to decide whether or not to further investigate a particular property. BEFORE MAKING ANY OTHER DECISION, YOU SHOULD PERSONALLY INVESTIGATE THE FACTS (e.g. square footage and lot size) with the assistance of an appropriate professional. You may use this information only to identify properties you may be interested in investigating further. All uses except for personal, noncommercial use in accordance with the foregoing purpose are prohibited. Redistribution or copying of this information, any photographs or video tours is strictly prohibited. This information is derived from the Internet Data Exchange (IDX) service provided by San Diego MLS. Displayed property listings may be held by a brokerage firm other than the broker and/or agent responsible for this display. The information and any photographs and video tours and the compilation from which they are derived is protected by copyright. Compilation © 2025 San Diego MLS.




Description