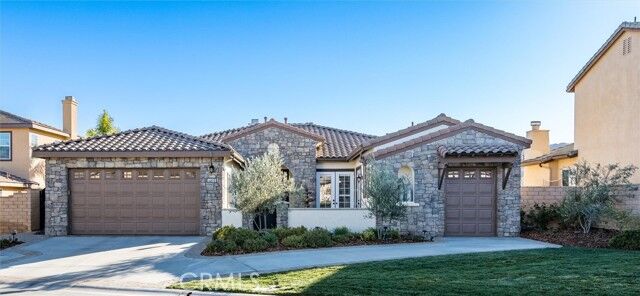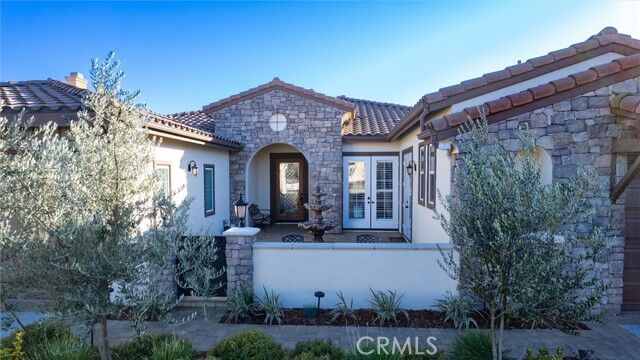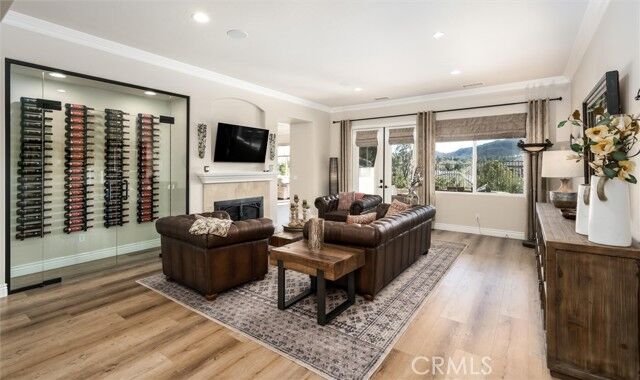


Sold
Listing Courtesy of:  San Diego, CA MLS / Terenea Realty
San Diego, CA MLS / Terenea Realty
 San Diego, CA MLS / Terenea Realty
San Diego, CA MLS / Terenea Realty 22873 Royal Adelaide Drive Murrieta, CA 92562
Sold on 07/15/2025
$1,215,000 (USD)
MLS #:
SW25013171
SW25013171
Lot Size
0.28 acres
0.28 acres
Type
Single-Family Home
Single-Family Home
Year Built
2004
2004
Style
Mediterranean/Spanish
Mediterranean/Spanish
Views
Golf Course, Mountains/Hills, Panoramic, Peek-a-Boo
Golf Course, Mountains/Hills, Panoramic, Peek-a-Boo
County
Riverside County
Riverside County
Community
Bear Creek
Bear Creek
Listed By
Andrew Holzmann, Terenea Realty
Bought with
Heather Grant-Minchen, Native
Heather Grant-Minchen, Native
Source
San Diego, CA MLS
Last checked Feb 3 2026 at 3:39 PM PST
San Diego, CA MLS
Last checked Feb 3 2026 at 3:39 PM PST
Bathroom Details
- Full Bathrooms: 3
- Half Bathroom: 1
Interior Features
- Stone Counters
- Recessed Lighting
- Pantry
Kitchen
- Gas Range
- Gas Stove
- Gas Oven
- Convection Oven
- Refrigerator
- Microwave
- Dishwasher
- Solar Panels
- Double Oven
Property Features
- Fireplace: Fp In Family Room
- Fireplace: Fp In Living Room
Heating and Cooling
- Forced Air Unit
- Central Forced Air
Pool Information
- Private
- Solar Heat
Homeowners Association Information
- Dues: $315/Monthly
Exterior Features
- Roof: Tile/Clay
Utility Information
- Utilities: Water Connected, Sewer Connected, Natural Gas Connected, Electricity Connected, Cable Connected
- Sewer: Sewer Paid
Parking
- Garage
- Golf Cart Garage
Stories
- 1 Story
Living Area
- 3,072 sqft
Listing Price History
Date
Event
Price
% Change
$ (+/-)
Jun 15, 2025
Price Changed
$1,249,900
-2%
-$20,000
May 30, 2025
Price Changed
$1,269,900
-2%
-$20,000
May 22, 2025
Price Changed
$1,289,900
-1%
-$10,000
May 13, 2025
Price Changed
$1,299,900
-4%
-$50,000
May 02, 2025
Price Changed
$1,349,900
-1%
-$10,000
Apr 14, 2025
Price Changed
$1,359,900
-1%
-$20,000
Apr 08, 2025
Price Changed
$1,379,900
-1%
-$10,000
Mar 29, 2025
Price Changed
$1,389,900
-1%
-$9,100
Jan 17, 2025
Listed
$1,399,000
-
-
Disclaimer: © 2026 San Diego MLS. This information is deemed reliable but not guaranteed. You should rely on this information only to decide whether or not to further investigate a particular property. BEFORE MAKING ANY OTHER DECISION, YOU SHOULD PERSONALLY INVESTIGATE THE FACTS (e.g. square footage and lot size) with the assistance of an appropriate professional. You may use this information only to identify properties you may be interested in investigating further. All uses except for personal, noncommercial use in accordance with the foregoing purpose are prohibited. Redistribution or copying of this information, any photographs or video tours is strictly prohibited. This information is derived from the Internet Data Exchange (IDX) service provided by San Diego MLS. Displayed property listings may be held by a brokerage firm other than the broker and/or agent responsible for this display. The information and any photographs and video tours and the compilation from which they are derived is protected by copyright. Compilation © 2026 San Diego MLS Data last updated 2/3/26 07:39



Description