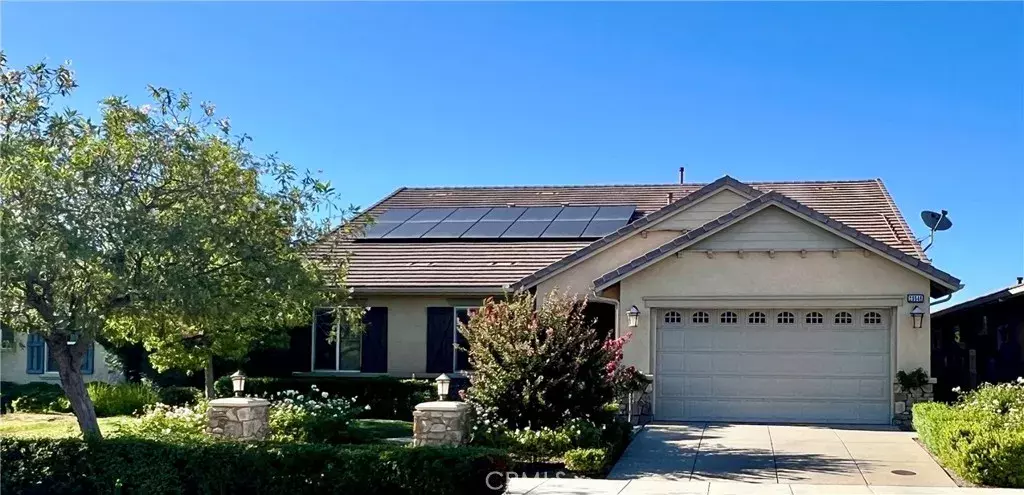
Listing Courtesy of: San Diego, CA MLS / Allison James Estates & Homes
29548 Dry Creek Drive Menifee, CA 92585
Coming Soon (7 Days)
$649,750
MLS #:
SW25168481
SW25168481
Lot Size
7,841 SQFT
7,841 SQFT
Type
Single-Family Home
Single-Family Home
Year Built
2012
2012
Views
Mountains/Hills
Mountains/Hills
County
Riverside County
Riverside County
Community
Heritage Lakes
Heritage Lakes
Listed By
Shannon Munoz, Allison James Estates & Homes
Source
San Diego, CA MLS
Last checked Aug 1 2025 at 10:47 AM PDT
San Diego, CA MLS
Last checked Aug 1 2025 at 10:47 AM PDT
Bathroom Details
- Full Bathrooms: 2
- Half Bathroom: 1
Property Features
- Fireplace: Fp In Family Room
Heating and Cooling
- Forced Air Unit
- Central Forced Air
Pool Information
- Community/Common
Homeowners Association Information
- Dues: $77/Monthly
Utility Information
- Sewer: Public Sewer
Stories
- 1 Story
Living Area
- 2,314 sqft
Location
Disclaimer:
This information is deemed reliable but not guaranteed. You should rely on this information only to decide whether or not to further investigate a particular property. BEFORE MAKING ANY OTHER DECISION, YOU SHOULD PERSONALLY INVESTIGATE THE FACTS (e.g. square footage and lot size) with the assistance of an appropriate professional. You may use this information only to identify properties you may be interested in investigating further. All uses except for personal, noncommercial use in accordance with the foregoing purpose are prohibited. Redistribution or copying of this information, any photographs or video tours is strictly prohibited. This information is derived from the Internet Data Exchange (IDX) service provided by San Diego MLS. Displayed property listings may be held by a brokerage firm other than the broker and/or agent responsible for this display. The information and any photographs and video tours and the compilation from which they are derived is protected by copyright. Compilation © 2025 San Diego MLS.



Description