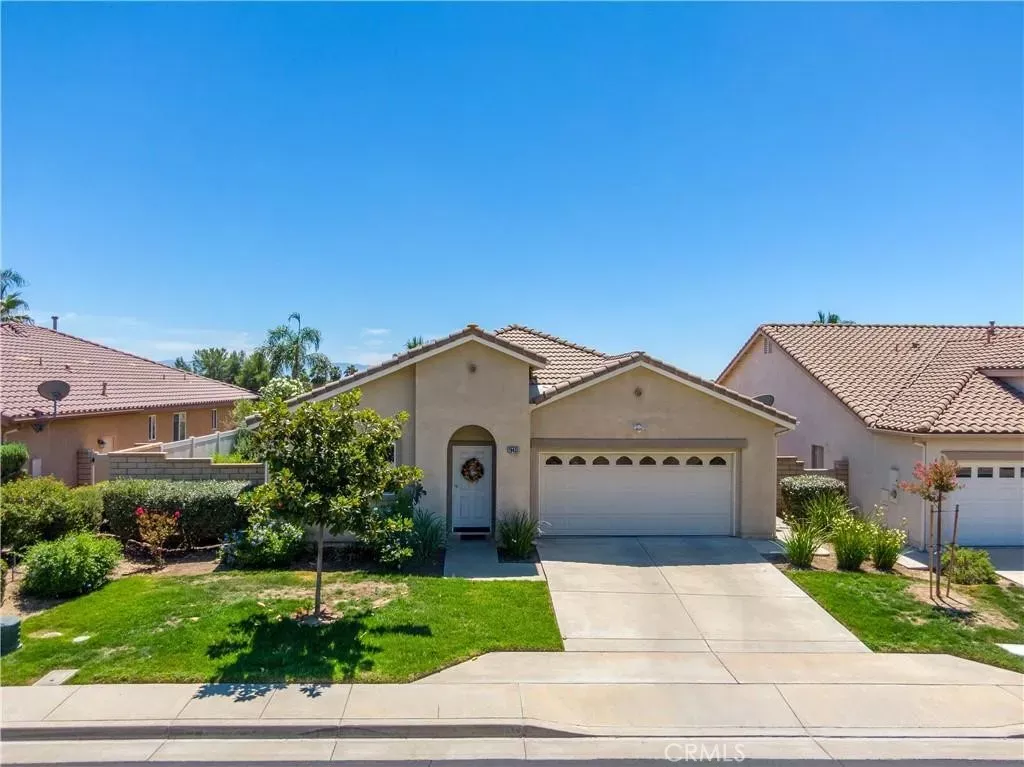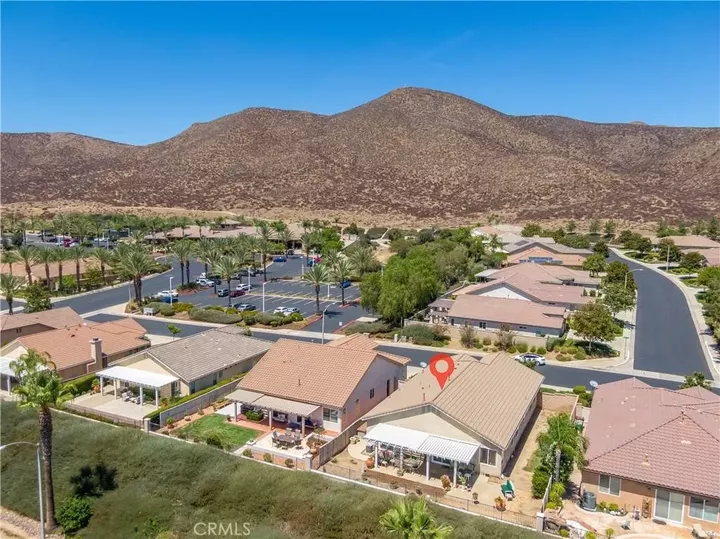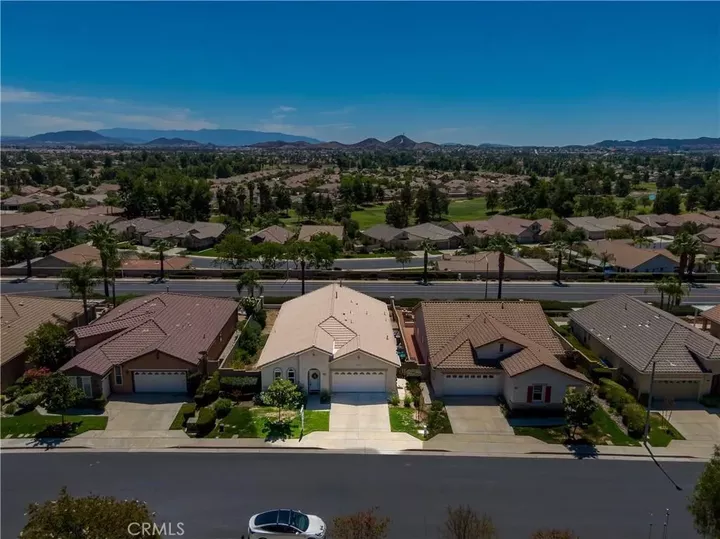


Listing Courtesy of: San Diego, CA MLS / Allison James Estates & Homes
28433 Oasis View Circle Menifee, CA 92584
Active (3 Days)
$567,000 (USD)
MLS #:
SW25243323
SW25243323
Lot Size
6,534 SQFT
6,534 SQFT
Type
Single-Family Home
Single-Family Home
Year Built
2002
2002
Views
Mountains/Hills, Valley/Canyon, Meadow
Mountains/Hills, Valley/Canyon, Meadow
County
Riverside County
Riverside County
Community
Oasis View
Oasis View
Listed By
Elizabeth Collmann, Allison James Estates & Homes
Source
San Diego, CA MLS
Last checked Oct 23 2025 at 2:14 PM PDT
San Diego, CA MLS
Last checked Oct 23 2025 at 2:14 PM PDT
Bathroom Details
- Full Bathrooms: 2
Interior Features
- Recessed Lighting
- Granite Counters
- Pantry
Kitchen
- Water Line to Refr
- Self Cleaning Oven
- Ice Maker
- Convection Oven
- Refrigerator
- Microwave
- Dishwasher
- Electric Oven
- Gas & Electric Range
- Recirculated Exhaust Fan
Property Features
- Fireplace: Fp In Family Room
Heating and Cooling
- Forced Air Unit
- Fireplace
- Central Forced Air
Pool Information
- Association
Homeowners Association Information
- Dues: $330/Monthly
Utility Information
- Utilities: Water Connected, Sewer Connected, Natural Gas Connected, Electricity Connected, Cable Available, Cable Connected, Phone Connected, Phone Available, Water Available, Electricity Available, Natural Gas Available
- Sewer: Public Sewer
Stories
- 1 Story
Living Area
- 2,139 sqft
Location
Disclaimer:
This information is deemed reliable but not guaranteed. You should rely on this information only to decide whether or not to further investigate a particular property. BEFORE MAKING ANY OTHER DECISION, YOU SHOULD PERSONALLY INVESTIGATE THE FACTS (e.g. square footage and lot size) with the assistance of an appropriate professional. You may use this information only to identify properties you may be interested in investigating further. All uses except for personal, noncommercial use in accordance with the foregoing purpose are prohibited. Redistribution or copying of this information, any photographs or video tours is strictly prohibited. This information is derived from the Internet Data Exchange (IDX) service provided by San Diego MLS. Displayed property listings may be held by a brokerage firm other than the broker and/or agent responsible for this display. The information and any photographs and video tours and the compilation from which they are derived is protected by copyright. Compilation © 2025 San Diego MLS.



Description