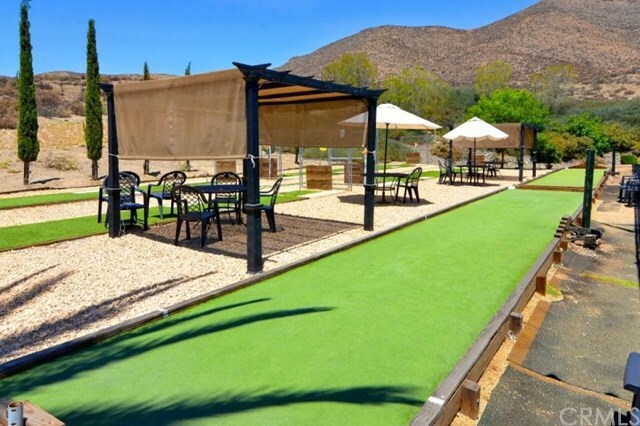
Listing Courtesy of: CRMLS / Rancon Real Estate-Murrieta / Jodi Diago
28230 Glenside Court Menifee, CA 92584
Sold (3 Days)
$442,000
MLS #:
SW21029810
SW21029810
Lot Size
6,098 SQFT
6,098 SQFT
Type
Single-Family Home
Single-Family Home
Year Built
2002
2002
Style
Contemporary
Contemporary
Views
Mountains, Hills
Mountains, Hills
School District
Perris Union High
Perris Union High
County
Riverside County
Riverside County
Listed By
Jodi Diago, Temecula
Bought with
Jennifer Murphy, DRE #01279044 CA, Coldwell Banker Assoc.brkr-Mur
Jennifer Murphy, DRE #01279044 CA, Coldwell Banker Assoc.brkr-Mur
Source
CRMLS
Last checked Dec 21 2024 at 2:43 PM PST
CRMLS
Last checked Dec 21 2024 at 2:43 PM PST
Bathroom Details
- Full Bathrooms: 2
Interior Features
- Windows: Screens
- Windows: Plantationshutters
- Windows: Doublepanewindows
- Washer
- Dryer
- Waterheater
- Watertorefrigerator
- Microwave
- Icemaker
- Highefficiencywaterheater
- Gaswaterheater
- Gasrange
- Gasoven
- Gascooktop
- Freestandingrange
- Electricrange
- Energystarqualifiedwaterheater
- Energystarqualifiedappliances
- Laundry: Laundryroom
- Laundry: Gasdryerhookup
- Laundry: Electricdryerhookup
- Laundry: Washerhookup
- Walkinclosets
- Mainlevelmaster
- Bedroomonmainlevel
- Allbedroomsdown
- Wiredfordata
- Storage
- Recessedlighting
- Phonesystem
- Pantry
- Openfloorplan
- Highceilings
- Granitecounters
- Crownmolding
- Ceilingfans
- Blockwalls
- Builtinfeatures
Lot Information
- Yard
- Walkstreet
- Trees
- Streetlevel
- Sprinklerstimer
- Paved
- Landscaped
- Lawn
- Sprinklersinfront
- Sprinklersinrear
- Frontyard
- Dripirrigationbubblers
- Culdesac
- Closetoclubhouse
- Backyard
Property Features
- Fireplace: Greatroom
- Fireplace: Gasstarter
- Foundation: Slab
Heating and Cooling
- Naturalgas
- Forcedair
- Central
- Electric
- Centralair
Pool Information
- Association
- None
Homeowners Association Information
- Dues: $241
Flooring
- Laminate
Exterior Features
- Roof: Tile
Utility Information
- Utilities: Water Source: Public, Waterconnected, Sewerconnected, Phoneconnected, Naturalgasconnected, Electricityconnected
- Sewer: Publicsewer
Parking
- Onsite
- Guest
- Garagedooropener
- Garage
- Garagefacesfront
- Doorsingle
- Directaccess
Living Area
- 1,690 sqft
Disclaimer: Based on information from California Regional Multiple Listing Service, Inc. as of 2/22/23 10:28 and /or other sources. Display of MLS data is deemed reliable but is not guaranteed accurate by the MLS. The Broker/Agent providing the information contained herein may or may not have been the Listing and/or Selling Agent. The information being provided by Conejo Simi Moorpark Association of REALTORS® (“CSMAR”) is for the visitor's personal, non-commercial use and may not be used for any purpose other than to identify prospective properties visitor may be interested in purchasing. Any information relating to a property referenced on this web site comes from the Internet Data Exchange (“IDX”) program of CSMAR. This web site may reference real estate listing(s) held by a brokerage firm other than the broker and/or agent who owns this web site. Any information relating to a property, regardless of source, including but not limited to square footages and lot sizes, is deemed reliable.




Description