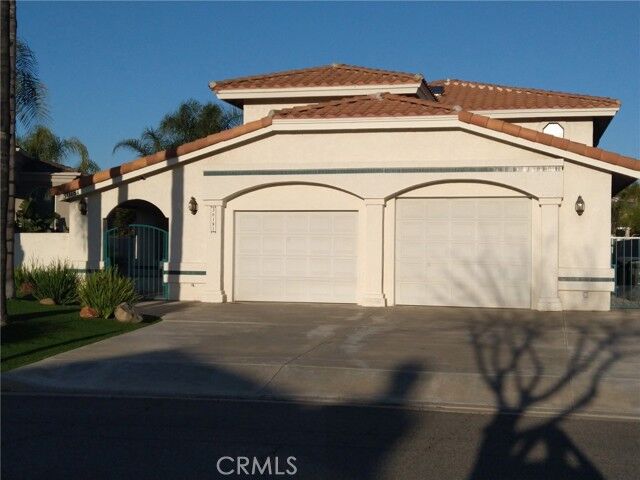


Listing Courtesy of:  San Diego, CA MLS / Kw Temecula
San Diego, CA MLS / Kw Temecula
 San Diego, CA MLS / Kw Temecula
San Diego, CA MLS / Kw Temecula 30181 Swan Point Drive Canyon Lake, CA 92587
Active (321 Days)
$1,549,000 (USD)
MLS #:
SW25062138
SW25062138
Lot Size
6,534 SQFT
6,534 SQFT
Type
Single-Family Home
Single-Family Home
Year Built
1990
1990
Style
Ranch
Ranch
Views
Lake/River, Back Bay
Lake/River, Back Bay
County
Riverside County
Riverside County
Listed By
Daniel Marconi, Kw Temecula
Source
San Diego, CA MLS
Last checked Feb 4 2026 at 11:30 PM PST
San Diego, CA MLS
Last checked Feb 4 2026 at 11:30 PM PST
Bathroom Details
- Full Bathrooms: 3
- Half Bathroom: 1
Interior Features
- Granite Counters
- Balcony
- Living Room Deck Attached
- Bar
Kitchen
- Disposal
- Dishwasher
- Electric Range
- Electric Oven
Property Features
- Fireplace: Fp In Family Room
Heating and Cooling
- Heat Pump
- Heat Pump(s)
- Electric
Pool Information
- Below Ground
- Association
- Heated
- Gunite
Homeowners Association Information
- Dues: $345/Monthly
Flooring
- Carpet
- Tile
Exterior Features
- Roof: Spanish Tile
Utility Information
- Utilities: Water Connected, Sewer Connected, Electricity Connected, Cable Connected, Phone Connected
- Sewer: Sewer Paid
Parking
- Garage
- Direct Garage Access
Stories
- 2 Story
Living Area
- 3,100 sqft
Listing Price History
Date
Event
Price
% Change
$ (+/-)
Jul 30, 2025
Price Changed
$1,549,000
-5%
-$76,000
Jul 08, 2025
Price Changed
$1,625,000
-7%
-$125,000
Mar 20, 2025
Listed
$1,750,000
-
-
Location
Disclaimer: © 2026 San Diego MLS. This information is deemed reliable but not guaranteed. You should rely on this information only to decide whether or not to further investigate a particular property. BEFORE MAKING ANY OTHER DECISION, YOU SHOULD PERSONALLY INVESTIGATE THE FACTS (e.g. square footage and lot size) with the assistance of an appropriate professional. You may use this information only to identify properties you may be interested in investigating further. All uses except for personal, noncommercial use in accordance with the foregoing purpose are prohibited. Redistribution or copying of this information, any photographs or video tours is strictly prohibited. This information is derived from the Internet Data Exchange (IDX) service provided by San Diego MLS. Displayed property listings may be held by a brokerage firm other than the broker and/or agent responsible for this display. The information and any photographs and video tours and the compilation from which they are derived is protected by copyright. Compilation © 2026 San Diego MLS Data last updated 2/4/26 15:30




Description